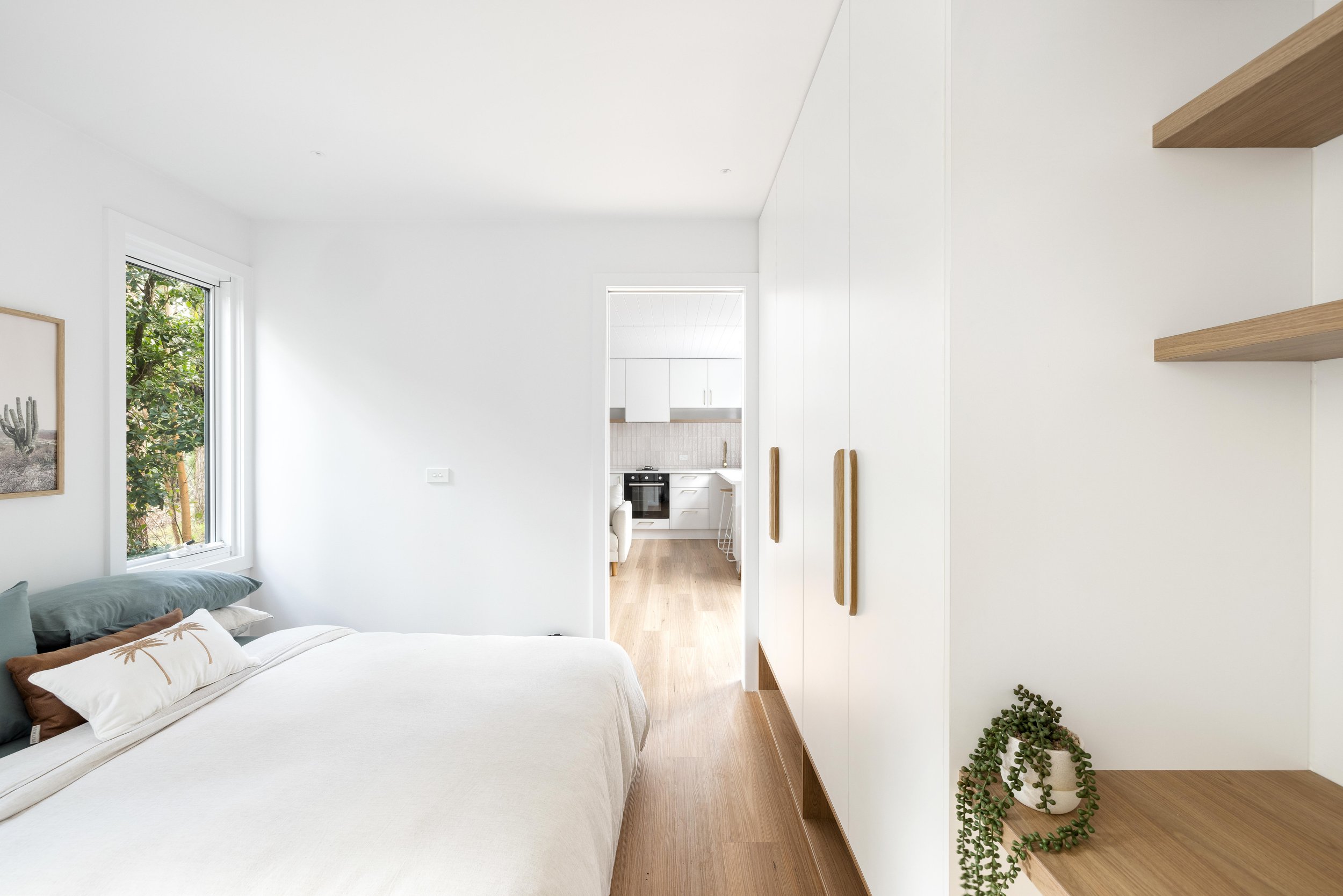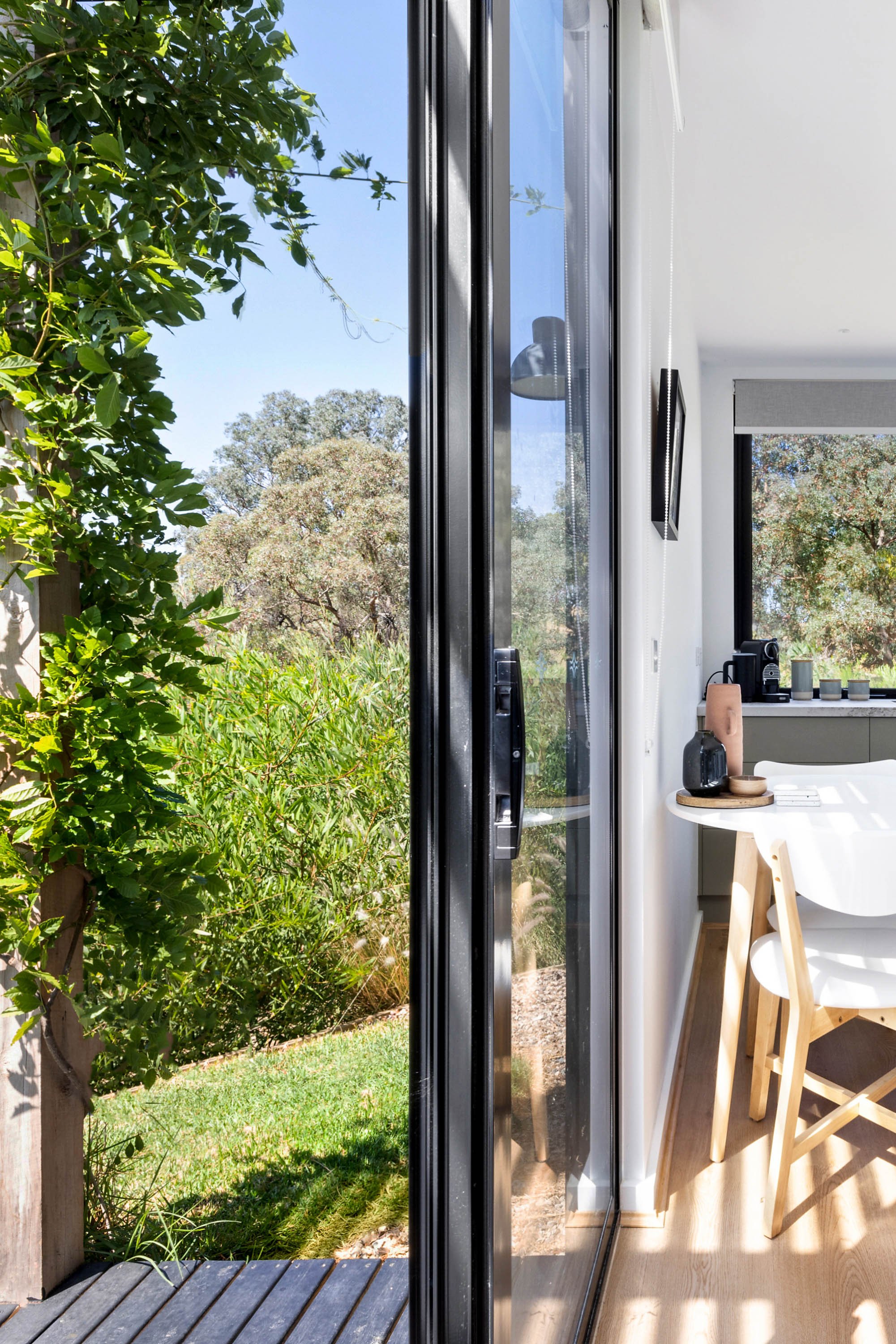Design tips for building a second dwelling
Building a second dwelling on your property opens up a world of design possibilities. No matter what purpose your secondary dwelling serves, a well-designed space can enhance your property's functionality, look and, most importantly, value. Here are the essential design tips for building a small second home that complements your lifestyle and adds value to your property.
Understand the purpose of your second dwelling
Defining the primary purpose of your second dwelling is a must before starting the design process. This step not only ensures that the space meets your practical needs but also guides decisions on its layout, amenities, and overall aesthetic.
Consider the diverse potential uses: it could serve as a guest house, providing a comfortable retreat for visitors; a rental property, generating additional income with its attractive design and amenities; a home office or studio, offering a quiet and productive workspace away from the main house; or even a permanent small second home for children or elderly parents, ensuring close family proximity while maintaining independence.
Choose your external second dwelling design wisely
The external design of your second dwelling plays a significant role in enhancing the overall aesthetic appeal of your property. It should complement the main residence while adding its own distinctive charm and functionality. External aesthetics contribute to curb appeal, reflect your style, and create a cohesive visual harmony with the surroundings.
Architectural styles for second dwellings can vary widely, from sleek modern designs with clean lines and minimalist features to rustic cabins with natural materials and cosy accents. Choosing the right style depends on your preferences, the existing architecture of your property and the overall look and feel you wish to create. If you don’t know where to start, we’re happy to help!
An example of two different external finishes. Which would suit your property?
Bring the outside in with natural light and decks
Maximising natural light enhances the ambience and energy efficiency of your second dwelling. ‘The Outlook’, one of Ironbark’s cabin designs, is a perfect example of how to bring the outside in, with generous windows on every wall allowing you to capitalise on the view and soak up the sunlight.
Orientate your small home to capture sunlight throughout the day and incorporate large windows or skylights where possible to create bright, inviting interiors. Small outdoor living spaces like patios or decks are winners as they extend living areas into the natural environment, offering opportunities for relaxation and connection with nature.
Prioritise an efficient layout with ample storage
Efficient space planning is crucial for maximising usability in a small second dwelling. Open-plan small second home floor plans and multifunctional furniture optimise space, creating versatile living areas that adapt to daily routines. Integrating ample storage solutions, such as built-in cabinets, shelving units, and under-floor storage, helps maintain organisation and minimise clutter.
Find a balance between privacy and accessibility
Achieving a balance between privacy for the main and secondary dwellings and convenient access is vital for comfortable living arrangements. Consider landscaping, fencing or architectural elements that provide privacy without compromising accessibility or convenience. Well-defined pathways and separate entrances ensure seamless movement between both dwellings while preserving personal space and boundaries.
Follow second dwelling rules and regulations
Victoria recently updated its small second home guidelines to make navigating the application and building process easier. Before commencing construction, ensure compliance with local zoning laws and building codes to avoid legal complications. Considerations such as setback requirements, maximum building height and minimum land size for dual occupancy in Victoria are critical.
Victoria’s secondary dwelling building regulations typically require a setback of at least one metre from the side and rear boundaries for secondary dwellings. The minimum land size for dual occupancy varies by council but generally requires sufficient space for both dwellings and amenities, often around 400-450 square metres. Consult with your local council and a small second home builder familiar with these regulations so your project runs smoothly.
Design your second dwelling alongside Ironbark
If you’re ready to take the first step towards building a secondary dwelling, the design of your dream space is likely at the top of your mind. At Ironbark Cabins, we specialise in turning your ideas into reality with fully customisable options and a collaborative approach with skilled interior designers. We ensure that every detail reflects your unique taste and functional needs. Contact Ironbark Cabins today to begin your journey towards a beautifully designed second dwelling in Melbourne, Victoria or anywhere in Australia.





